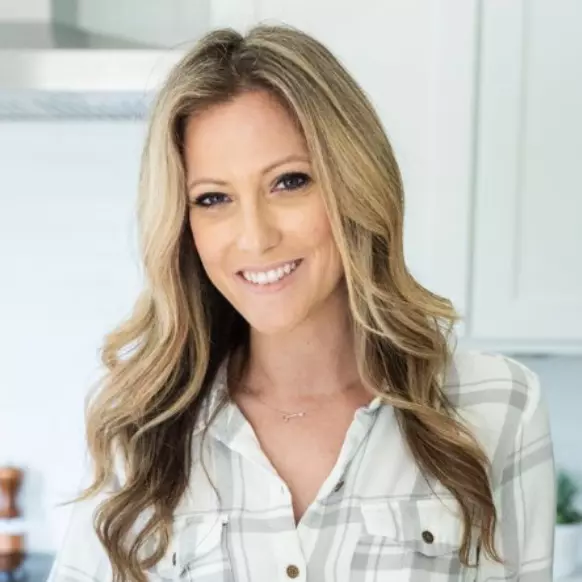
7 Beds
6 Baths
5,094 SqFt
7 Beds
6 Baths
5,094 SqFt
Key Details
Property Type Single Family Home
Sub Type Single Family Detached
Listing Status Active
Purchase Type For Sale
Square Footage 5,094 sqft
Price per Sqft $685
Subdivision Rivers Edge Unrec
MLS Listing ID RX-10945063
Style < 4 Floors,Multi-Level,Ranch,Traditional
Bedrooms 7
Full Baths 6
Construction Status Resale
HOA Y/N No
Year Built 1986
Annual Tax Amount $15,374
Tax Year 2023
Lot Size 2.450 Acres
Property Description
Location
State FL
County Martin
Community Rivers Edge
Area 5070
Zoning Residential
Rooms
Other Rooms Cabana Bath, Den/Office, Family, Laundry-Inside, Laundry-Util/Closet
Master Bath Bidet, Dual Sinks, Mstr Bdrm - Ground, Separate Shower
Interior
Interior Features Built-in Shelves, Closet Cabinets, Entry Lvl Lvng Area, Foyer, Kitchen Island, Laundry Tub, Pantry, Split Bedroom, Upstairs Living Area, Walk-in Closet
Heating Central, Electric
Cooling Central
Flooring Ceramic Tile, Marble, Terrazzo Floor, Wood Floor
Furnishings Unfurnished
Exterior
Exterior Feature Cabana, Deck, Fruit Tree(s), Open Patio, Outdoor Shower, Shed, Utility Barn
Garage 2+ Spaces, Drive - Circular, Driveway, Garage - Attached, Garage - Detached
Garage Spaces 3.0
Pool Child Gate, Heated, Inground, Spa
Community Features Handyman, Sold As-Is
Utilities Available Septic, Well Water
Amenities Available None
Waterfront Yes
Waterfront Description Fixed Bridges,Navigable,Ocean Access,River,Seawall
Water Access Desc Lift,Private Dock,Ramp,Up to 50 Ft Boat,Water Available
View Canal, Pool, River
Roof Type Comp Shingle
Present Use Handyman,Sold As-Is
Parking Type 2+ Spaces, Drive - Circular, Driveway, Garage - Attached, Garage - Detached
Exposure North
Private Pool Yes
Building
Lot Description 2 to < 3 Acres, Paved Road, Private Road
Story 2.00
Foundation CBS, Concrete, Stucco
Construction Status Resale
Schools
Elementary Schools Hobe Sound Elementary School
Middle Schools Murray Middle School
High Schools South Fork High School
Others
Pets Allowed Yes
HOA Fee Include None
Senior Community No Hopa
Restrictions None
Security Features Entry Phone,Security Sys-Owned
Acceptable Financing Cash, Conventional
Membership Fee Required No
Listing Terms Cash, Conventional
Financing Cash,Conventional
Pets Description Horses Allowed, No Restrictions

"My job is to find and attract mastery-based agents to the office, protect the culture, and make sure everyone is happy! "






