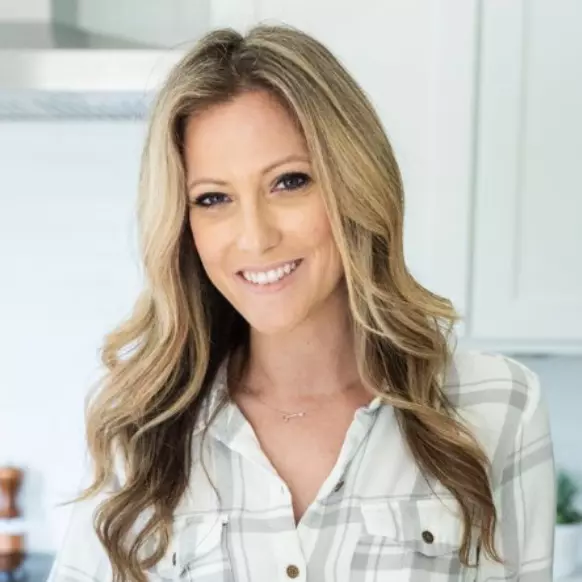
3 Beds
3 Baths
1,900 SqFt
3 Beds
3 Baths
1,900 SqFt
Key Details
Property Type Single Family Home
Sub Type Single Family Detached
Listing Status Active
Purchase Type For Sale
Square Footage 1,900 sqft
Price per Sqft $734
Subdivision Dell Park
MLS Listing ID RX-11012983
Style Key West,Ranch
Bedrooms 3
Full Baths 3
Construction Status Resale
HOA Y/N No
Year Built 1979
Annual Tax Amount $19,923
Tax Year 2023
Lot Size 6,251 Sqft
Property Description
Location
State FL
County Palm Beach
Community Lake Ida Area
Area 4360
Zoning R-1-AA
Rooms
Other Rooms Attic, Den/Office, Laundry-Inside, Studio Bedroom
Master Bath Mstr Bdrm - Ground
Interior
Interior Features Built-in Shelves, Pull Down Stairs, Split Bedroom, Walk-in Closet
Heating Electric
Cooling Electric, Paddle Fans, Reverse Cycle
Flooring Tile, Vinyl Floor
Furnishings Furnished
Exterior
Exterior Feature Auto Sprinkler, Awnings, Covered Patio, Custom Lighting, Fence, Open Patio, Open Porch, Outdoor Shower, Screened Patio, Zoned Sprinkler
Garage Driveway, Guest
Community Features Sold As-Is, Survey
Utilities Available Cable, Electric, Gas Natural, Public Sewer, Public Water
Amenities Available Bike - Jog, None
Waterfront No
Waterfront Description None
View Garden
Roof Type Comp Shingle
Present Use Sold As-Is,Survey
Handicap Access Level
Parking Type Driveway, Guest
Exposure South
Private Pool No
Building
Lot Description < 1/4 Acre, Interior Lot, Paved Road, Treed Lot, West of US-1
Story 1.00
Foundation CBS, Concrete
Construction Status Resale
Others
Pets Allowed Yes
Senior Community No Hopa
Restrictions Lease OK
Acceptable Financing Cash, Conventional, Lease Option, Lease Purchase, Owner Financing
Membership Fee Required No
Listing Terms Cash, Conventional, Lease Option, Lease Purchase, Owner Financing
Financing Cash,Conventional,Lease Option,Lease Purchase,Owner Financing

"My job is to find and attract mastery-based agents to the office, protect the culture, and make sure everyone is happy! "






