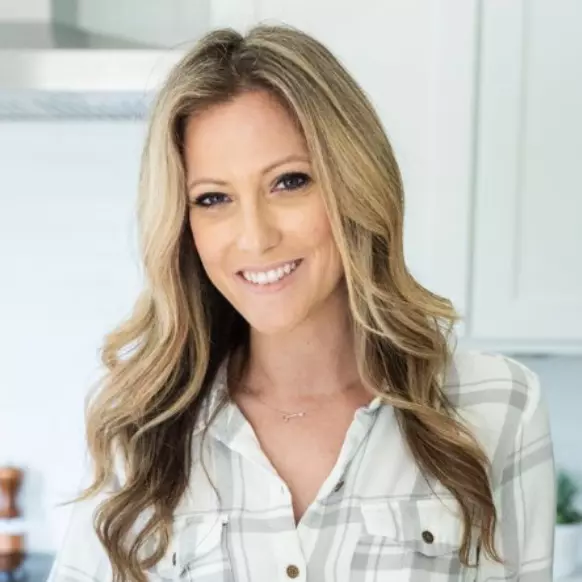
3 Beds
3.1 Baths
2,753 SqFt
3 Beds
3.1 Baths
2,753 SqFt
OPEN HOUSE
Sat Nov 02, 12:00pm - 3:00pm
Sun Nov 03, 12:00pm - 3:00pm
Key Details
Property Type Single Family Home
Sub Type Single Family Detached
Listing Status Active
Purchase Type For Sale
Square Footage 2,753 sqft
Price per Sqft $434
Subdivision Valencia Grove At Riverland
MLS Listing ID RX-11015289
Style Contemporary
Bedrooms 3
Full Baths 3
Half Baths 1
Construction Status Resale
HOA Fees $408/mo
HOA Y/N Yes
Year Built 2022
Annual Tax Amount $12,615
Tax Year 2023
Lot Size 8,059 Sqft
Property Description
Location
State FL
County St. Lucie
Community Riverland
Area 7800
Zoning Master plan
Rooms
Other Rooms Den/Office, Family, Great, Laundry-Inside
Master Bath Dual Sinks, Mstr Bdrm - Ground, Separate Shower
Interior
Interior Features Bar, Built-in Shelves, Closet Cabinets, Custom Mirror, Entry Lvl Lvng Area, Foyer, French Door, Kitchen Island, Pantry, Split Bedroom, Volume Ceiling, Walk-in Closet
Heating Central, Electric
Cooling Ceiling Fan, Central, Electric
Flooring Tile
Furnishings Furniture Negotiable,Unfurnished
Exterior
Exterior Feature Custom Lighting, Open Porch, Room for Pool, Screened Patio
Garage 2+ Spaces, Driveway, Garage - Attached, Golf Cart
Garage Spaces 3.0
Community Features Gated Community
Utilities Available Cable, Electric, Gas Natural, Public Sewer, Public Water, Underground
Amenities Available Basketball, Bike - Jog, Billiards, Bocce Ball, Clubhouse, Dog Park, Fitness Center, Fitness Trail, Game Room, Indoor Pool, Library, Pickleball, Picnic Area, Pool, Spa-Hot Tub, Street Lights, Tennis
Waterfront Yes
Waterfront Description Lake,Pond
View Lake, Pond
Roof Type Concrete Tile,Flat Tile
Parking Type 2+ Spaces, Driveway, Garage - Attached, Golf Cart
Exposure West
Private Pool No
Building
Lot Description < 1/4 Acre, Paved Road, Public Road, Sidewalks, West of US-1
Story 1.00
Foundation Block, CBS, Concrete
Construction Status Resale
Others
Pets Allowed Yes
HOA Fee Include Common Areas,Common R.E. Tax,Lawn Care,Management Fees,Manager,Other,Recrtnal Facility,Security
Senior Community Verified
Restrictions Buyer Approval,Commercial Vehicles Prohibited,Lease OK w/Restrict,No Boat,No RV,Tenant Approval
Security Features Gate - Manned,Gate - Unmanned
Acceptable Financing Cash, Conventional, Owner Financing, VA
Membership Fee Required No
Listing Terms Cash, Conventional, Owner Financing, VA
Financing Cash,Conventional,Owner Financing,VA
Pets Description No Aggressive Breeds, Number Limit, Size Limit

"My job is to find and attract mastery-based agents to the office, protect the culture, and make sure everyone is happy! "






