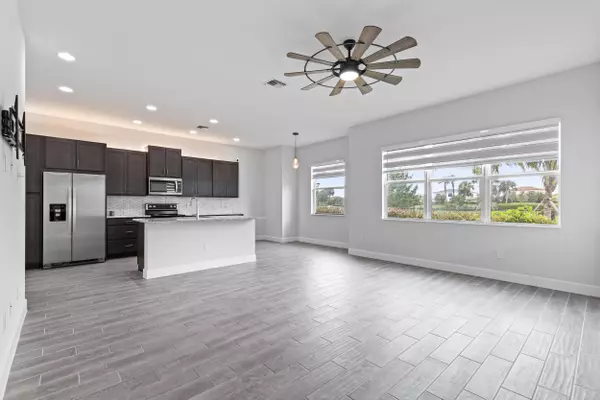
4 Beds
3.1 Baths
2,982 SqFt
4 Beds
3.1 Baths
2,982 SqFt
Key Details
Property Type Single Family Home
Sub Type Single Family Detached
Listing Status Active
Purchase Type For Rent
Square Footage 2,982 sqft
Subdivision Groves Of Westlake
MLS Listing ID RX-11017334
Bedrooms 4
Full Baths 3
Half Baths 1
HOA Y/N No
Min Days of Lease 365
Year Built 2021
Property Description
Location
State FL
County Palm Beach
Community Groves Of Westlake
Area 5340
Rooms
Other Rooms Family, Great, Laundry-Inside, Loft
Master Bath Dual Sinks, Mstr Bdrm - Upstairs, Separate Shower
Interior
Interior Features Foyer, French Door, Kitchen Island, Pantry, Upstairs Living Area, Walk-in Closet
Heating Central, Electric
Cooling Ceiling Fan, Central, Electric
Flooring Carpet, Tile
Furnishings Unfurnished
Exterior
Exterior Feature Auto Sprinkler, Covered Patio, Fenced Yard, Open Patio
Garage Driveway, Garage - Attached
Garage Spaces 3.0
Community Features Gated Community
Amenities Available Basketball, Clubhouse, Picnic Area, Play Area, Playground, Pool, Tennis
Waterfront Yes
Waterfront Description Lake
View Lake
Parking Type Driveway, Garage - Attached
Exposure Southeast
Private Pool No
Building
Lot Description < 1/4 Acre, Interior Lot, Paved Road, Sidewalks
Story 2.00
Schools
Elementary Schools Golden Grove Elementary School
Middle Schools Osceola Creek Middle School
High Schools Seminole Ridge Community High School
Others
Pets Allowed Yes
Senior Community No Hopa
Restrictions No Smoking,None,Tenant Approval
Miscellaneous Central A/C,Community Pool,Garage - 1 Car,Garage - 2 Car,Laundry Facilities,Porch / Balcony,Recreation Facility,Security Deposit,Tennis,Washer / Dryer
Security Features Gate - Unmanned

"My job is to find and attract mastery-based agents to the office, protect the culture, and make sure everyone is happy! "






