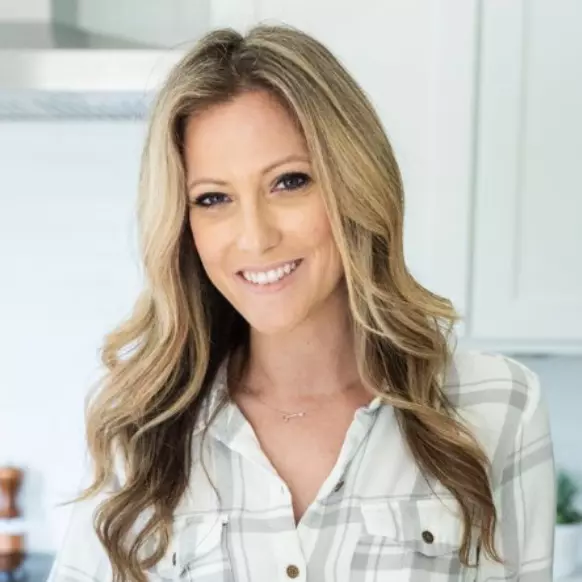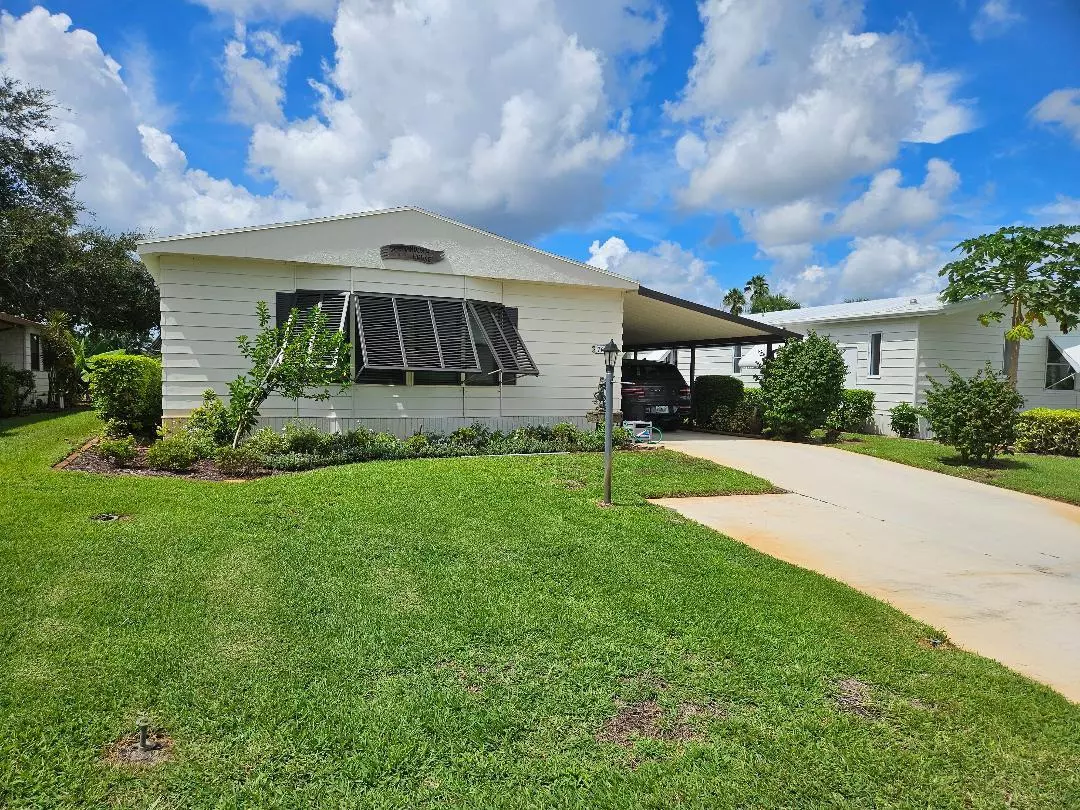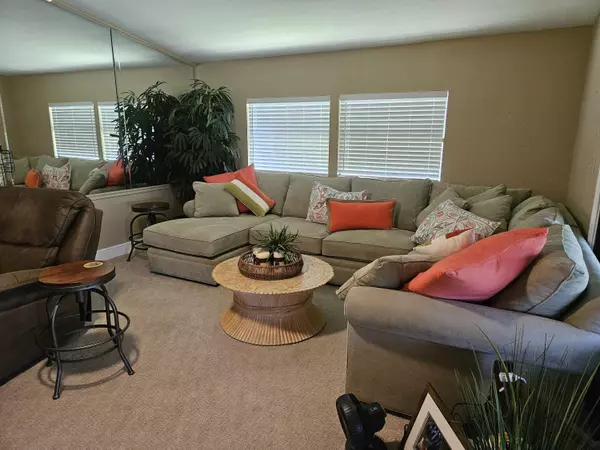
2 Beds
2 Baths
1,543 SqFt
2 Beds
2 Baths
1,543 SqFt
Key Details
Property Type Mobile Home, Manufactured Home
Sub Type Mobile/Manufactured
Listing Status Active Under Contract
Purchase Type For Sale
Square Footage 1,543 sqft
Price per Sqft $209
Subdivision Cambridge At Heritage Ridge
MLS Listing ID RX-11020377
Bedrooms 2
Full Baths 2
Construction Status Resale
HOA Fees $112/mo
HOA Y/N Yes
Year Built 1985
Annual Tax Amount $3,079
Tax Year 2023
Lot Size 5,000 Sqft
Property Description
Location
State FL
County Martin
Community Cambridge
Area 14 - Hobe Sound/Stuart - South Of Cove Rd
Zoning r
Rooms
Other Rooms Storage, Workshop
Master Bath Mstr Bdrm - Ground, Separate Shower
Interior
Interior Features Ctdrl/Vault Ceilings, Entry Lvl Lvng Area, Kitchen Island, Pantry, Stack Bedrooms, Walk-in Closet
Heating Central Individual
Cooling Central Individual
Flooring Laminate
Furnishings Furnished
Exterior
Exterior Feature Auto Sprinkler, Screen Porch, Well Sprinkler
Garage 2+ Spaces, Carport - Attached
Community Features Sold As-Is
Utilities Available Cable, Electric, Public Sewer, Public Water
Amenities Available Billiards, Clubhouse, Fitness Center, Pool, Shuffleboard
Waterfront No
Waterfront Description Lake
View Golf, Lake
Roof Type Comp Shingle
Present Use Sold As-Is
Parking Type 2+ Spaces, Carport - Attached
Exposure East
Private Pool No
Building
Lot Description < 1/4 Acre
Story 1.00
Foundation Manufactured
Construction Status Resale
Others
Pets Allowed Yes
HOA Fee Include Cable,Common R.E. Tax
Senior Community Verified
Restrictions Buyer Approval,Interview Required,No Boat,No Lease First 2 Years,No RV
Acceptable Financing Cash, Conventional
Membership Fee Required No
Listing Terms Cash, Conventional
Financing Cash,Conventional

"My job is to find and attract mastery-based agents to the office, protect the culture, and make sure everyone is happy! "






