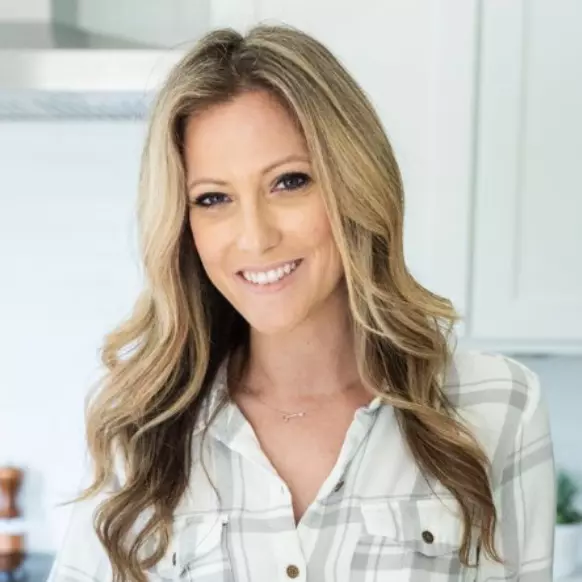
4 Beds
2.1 Baths
2,580 SqFt
4 Beds
2.1 Baths
2,580 SqFt
Key Details
Property Type Single Family Home
Sub Type Single Family Detached
Listing Status Active
Purchase Type For Sale
Square Footage 2,580 sqft
Price per Sqft $310
Subdivision Riverland, Valencia Cay
MLS Listing ID RX-11021138
Style Contemporary
Bedrooms 4
Full Baths 2
Half Baths 1
Construction Status Resale
HOA Fees $452/mo
HOA Y/N Yes
Year Built 2020
Annual Tax Amount $7,032
Tax Year 2023
Property Description
Location
State FL
County St. Lucie
Area 7800
Zoning PUD
Rooms
Other Rooms Great, Laundry-Inside
Master Bath Dual Sinks, Mstr Bdrm - Ground, Separate Shower
Interior
Interior Features Entry Lvl Lvng Area, Foyer, French Door, Kitchen Island, Laundry Tub, Pantry, Split Bedroom, Walk-in Closet
Heating Central, Electric
Cooling Central, Electric
Flooring Carpet, Ceramic Tile, Tile
Furnishings Furniture Negotiable,Unfurnished
Exterior
Exterior Feature Auto Sprinkler, Covered Patio, Fence, Open Patio
Garage 2+ Spaces, Driveway, Garage - Attached
Garage Spaces 2.0
Pool Child Gate, Equipment Included, Gunite, Inground
Community Features Gated Community
Utilities Available Cable, Electric, Gas Natural, Public Sewer, Public Water, Underground
Amenities Available Basketball, Bike - Jog, Billiards, Bocce Ball, Cafe/Restaurant, Clubhouse, Fitness Center, Game Room, Library, Manager on Site, Pickleball, Pool, Sidewalks, Street Lights, Tennis
Waterfront No
Waterfront Description Lake
View Lake, Pool
Roof Type Concrete Tile
Parking Type 2+ Spaces, Driveway, Garage - Attached
Exposure East
Private Pool Yes
Building
Lot Description < 1/4 Acre, Paved Road, West of US-1
Story 1.00
Foundation CBS
Construction Status Resale
Others
Pets Allowed Restricted
HOA Fee Include Common Areas,Lawn Care,Management Fees,Manager,Recrtnal Facility,Security
Senior Community Verified
Restrictions Buyer Approval,Commercial Vehicles Prohibited,Lease OK w/Restrict,Maximum # Vehicles,No RV,No Truck,Tenant Approval
Security Features Burglar Alarm,Gate - Manned,Security Sys-Leased
Acceptable Financing Cash, Conventional
Membership Fee Required No
Listing Terms Cash, Conventional
Financing Cash,Conventional

"My job is to find and attract mastery-based agents to the office, protect the culture, and make sure everyone is happy! "






