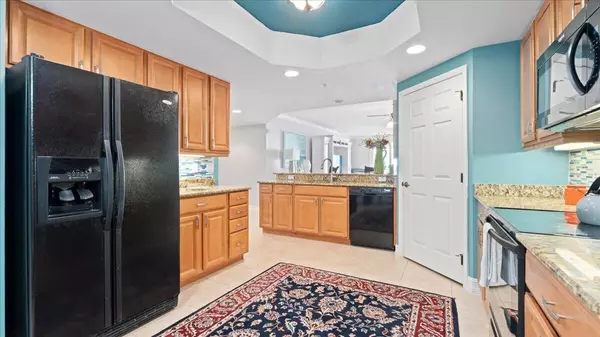
3 Beds
2 Baths
2,196 SqFt
3 Beds
2 Baths
2,196 SqFt
Key Details
Property Type Condo
Sub Type Condo/Coop
Listing Status Active
Purchase Type For Sale
Square Footage 2,196 sqft
Price per Sqft $241
Subdivision Harbor Pointe Condo Ph Iii
MLS Listing ID RX-11021813
Style 4+ Floors
Bedrooms 3
Full Baths 2
Construction Status Resale
HOA Fees $900/mo
HOA Y/N Yes
Year Built 2006
Annual Tax Amount $7,055
Tax Year 2023
Property Description
Location
State FL
County Brevard
Community Harbor Pointe Condominiums
Area 6372 - Brevard County (W Of Ir)
Zoning MultiFamily
Rooms
Other Rooms Great, Laundry-Inside
Master Bath Dual Sinks, Separate Shower, Separate Tub, Whirlpool Spa
Interior
Interior Features Elevator, Entry Lvl Lvng Area, Fire Sprinkler, Foyer, Laundry Tub, Pantry, Split Bedroom, Walk-in Closet
Heating Central, Electric, Heat Pump-Reverse
Cooling Central, Electric
Flooring Ceramic Tile, Wood Floor
Furnishings Unfurnished
Exterior
Exterior Feature Covered Balcony, Shutters, Tennis Court
Garage Garage - Building, Garage - Detached, Guest
Garage Spaces 1.0
Community Features Home Warranty, Sold As-Is, Gated Community
Utilities Available Cable, Electric, Public Sewer, Public Water
Amenities Available Basketball, Bike Storage, Clubhouse, Community Room, Elevator, Fitness Center, Lobby, Manager on Site, Pickleball, Pool, Sidewalks, Street Lights, Tennis, Trash Chute, Whirlpool
Waterfront Yes
Waterfront Description Intracoastal,Marina,Navigable,River,Seawall
View City, Intracoastal, Pond, River
Roof Type Other
Present Use Home Warranty,Sold As-Is
Handicap Access Accessible Elevator Installed, Handicap Access, Wheelchair Accessible, Wide Doorways, Wide Hallways
Parking Type Garage - Building, Garage - Detached, Guest
Exposure Northwest
Private Pool No
Building
Lot Description < 1/4 Acre, Paved Road, Private Road, Sidewalks, West of US-1
Story 12.00
Unit Features Exterior Catwalk,Lobby,Multi-Level
Foundation Concrete
Unit Floor 7
Construction Status Resale
Others
Pets Allowed Yes
HOA Fee Include Cable,Common Areas,Common R.E. Tax,Elevator,Hot Water,Insurance-Bldg,Lawn Care,Maintenance-Exterior,Management Fees,Manager,Pool Service,Reserve Funds,Roof Maintenance,Security,Sewer,Trash Removal,Water
Senior Community No Hopa
Restrictions Commercial Vehicles Prohibited,Lease OK,Tenant Approval
Security Features Gate - Unmanned,Lobby,TV Camera
Acceptable Financing Cash, Conventional, FHA, VA
Membership Fee Required No
Listing Terms Cash, Conventional, FHA, VA
Financing Cash,Conventional,FHA,VA
Pets Description Size Limit

"My job is to find and attract mastery-based agents to the office, protect the culture, and make sure everyone is happy! "






