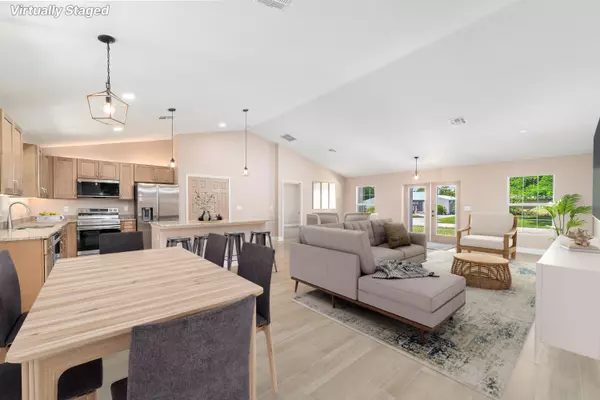
4 Beds
2 Baths
1,873 SqFt
4 Beds
2 Baths
1,873 SqFt
Key Details
Property Type Single Family Home
Sub Type Single Family Detached
Listing Status Active
Purchase Type For Sale
Square Footage 1,873 sqft
Price per Sqft $234
Subdivision Indian River Estates Unit 7
MLS Listing ID RX-11022505
Style Traditional
Bedrooms 4
Full Baths 2
Construction Status Resale
HOA Y/N No
Year Built 2024
Annual Tax Amount $961
Tax Year 2023
Lot Size 10,000 Sqft
Property Description
Location
State FL
County St. Lucie
Area 7150
Zoning RS-4Co
Rooms
Other Rooms Laundry-Inside, Storage
Master Bath Dual Sinks, Mstr Bdrm - Ground, Separate Shower, Separate Tub
Interior
Interior Features Ctdrl/Vault Ceilings, Entry Lvl Lvng Area, Kitchen Island, Pantry, Roman Tub, Split Bedroom, Volume Ceiling, Walk-in Closet
Heating Central, Electric
Cooling Central, Electric
Flooring Tile
Furnishings Unfurnished
Exterior
Exterior Feature Covered Patio, Custom Lighting, Room for Pool
Garage 2+ Spaces, Driveway, Garage - Attached, RV/Boat
Garage Spaces 2.0
Community Features Disclosure
Utilities Available Cable, Electric, Public Water, Septic
Amenities Available None, Street Lights
Waterfront No
Waterfront Description None
View Garden
Roof Type Comp Shingle
Present Use Disclosure
Parking Type 2+ Spaces, Driveway, Garage - Attached, RV/Boat
Exposure West
Private Pool No
Building
Lot Description < 1/4 Acre, Paved Road, Public Road
Story 1.00
Foundation CBS
Construction Status Resale
Schools
Elementary Schools Savanna Ridge Elementary
Middle Schools Southern Oaks Middle School
Others
Pets Allowed Yes
Senior Community No Hopa
Restrictions Lease OK,None
Acceptable Financing Cash, Conventional, FHA, VA
Membership Fee Required No
Listing Terms Cash, Conventional, FHA, VA
Financing Cash,Conventional,FHA,VA
Pets Description No Restrictions

"My job is to find and attract mastery-based agents to the office, protect the culture, and make sure everyone is happy! "






