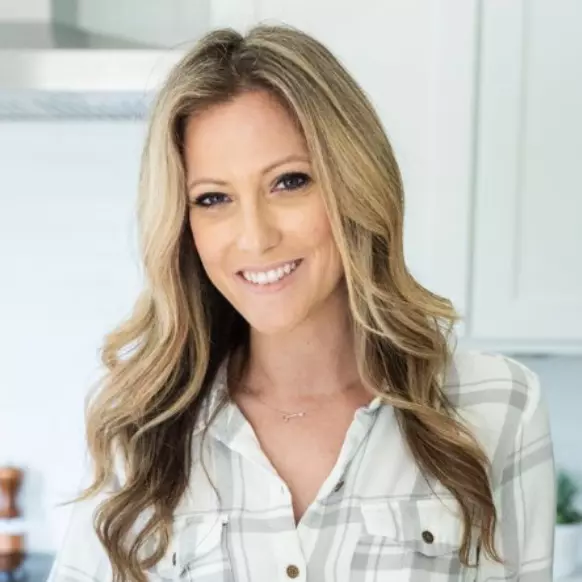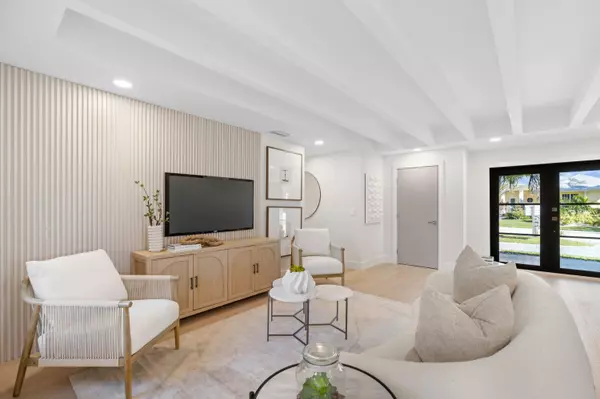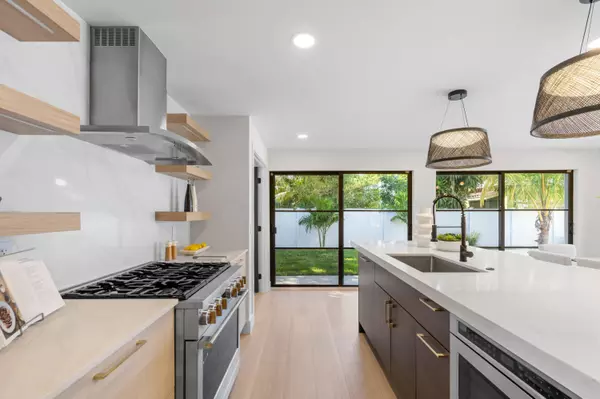
3 Beds
2 Baths
1,650 SqFt
3 Beds
2 Baths
1,650 SqFt
Key Details
Property Type Single Family Home
Sub Type Single Family Detached
Listing Status Active
Purchase Type For Sale
Square Footage 1,650 sqft
Price per Sqft $1,060
Subdivision Dell Park
MLS Listing ID RX-11024950
Style < 4 Floors
Bedrooms 3
Full Baths 2
Construction Status Resale
HOA Y/N No
Year Built 1968
Annual Tax Amount $3,643
Tax Year 2023
Lot Size 8,864 Sqft
Property Description
Location
State FL
County Palm Beach
Area 4360
Zoning R-1-AA
Rooms
Other Rooms Den/Office, Family, Laundry-Inside
Master Bath Mstr Bdrm - Ground
Interior
Interior Features Bar, Built-in Shelves, Closet Cabinets, Ctdrl/Vault Ceilings, Custom Mirror, Entry Lvl Lvng Area, Kitchen Island, Pantry, Sky Light(s), Walk-in Closet
Heating Central
Cooling Central
Flooring Vinyl Floor
Furnishings Furniture Negotiable
Exterior
Exterior Feature Auto Sprinkler, Built-in Grill, Custom Lighting, Deck, Fence, Open Patio
Garage 2+ Spaces, Covered, Drive - Circular, Driveway, Garage - Attached, Golf Cart, Street
Garage Spaces 2.0
Pool Inground
Utilities Available Electric, Public Sewer, Public Water
Amenities Available Sidewalks, Street Lights
Waterfront No
Waterfront Description None
View Pool
Roof Type Metal
Parking Type 2+ Spaces, Covered, Drive - Circular, Driveway, Garage - Attached, Golf Cart, Street
Exposure North
Private Pool Yes
Building
Lot Description < 1/4 Acre, Corner Lot, Public Road, Sidewalks
Story 1.00
Unit Features Corner
Foundation Block, CBS, Concrete
Construction Status Resale
Schools
Elementary Schools Plumosa School Of The Arts
Middle Schools Carver Community Middle School
High Schools Atlantic High School
Others
Pets Allowed Yes
Senior Community No Hopa
Restrictions None
Security Features Burglar Alarm,Security Light,Security Sys-Owned
Acceptable Financing Cash, Conventional, FHA, VA
Membership Fee Required No
Listing Terms Cash, Conventional, FHA, VA
Financing Cash,Conventional,FHA,VA
Pets Description No Restrictions

"My job is to find and attract mastery-based agents to the office, protect the culture, and make sure everyone is happy! "






