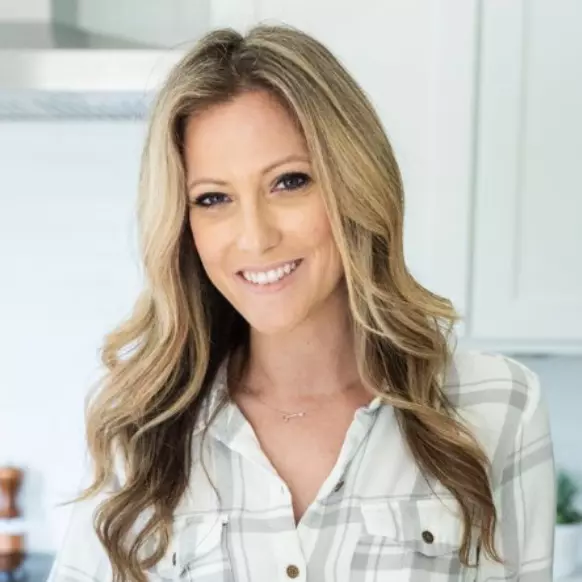
4 Beds
4.1 Baths
3,418 SqFt
4 Beds
4.1 Baths
3,418 SqFt
Key Details
Property Type Single Family Home
Sub Type Single Family Detached
Listing Status Active Under Contract
Purchase Type For Sale
Square Footage 3,418 sqft
Price per Sqft $329
Subdivision Andalucia
MLS Listing ID RX-11025582
Style Contemporary,Traditional
Bedrooms 4
Full Baths 4
Half Baths 1
Construction Status Resale
HOA Fees $300/mo
HOA Y/N Yes
Min Days of Lease 120
Leases Per Year 2
Year Built 2018
Annual Tax Amount $8,100
Tax Year 2023
Lot Size 6,856 Sqft
Property Description
Location
State FL
County Palm Beach
Community Andalucia
Area 5790
Zoning PUD
Rooms
Other Rooms Den/Office, Family, Laundry-Inside, Loft, Storage
Master Bath Mstr Bdrm - Upstairs, Separate Shower, Separate Tub
Interior
Interior Features Built-in Shelves, Custom Mirror, Entry Lvl Lvng Area, Foyer, Kitchen Island, Laundry Tub, Pantry, Second/Third Floor Concrete, Upstairs Living Area, Walk-in Closet
Heating Central
Cooling Central
Flooring Laminate, Tile
Furnishings Unfurnished
Exterior
Exterior Feature Built-in Grill, Covered Patio, Fence, Lake/Canal Sprinkler, Open Patio, Summer Kitchen, Zoned Sprinkler
Garage 2+ Spaces, Driveway, Garage - Attached, Vehicle Restrictions
Garage Spaces 3.0
Pool Auto Chlorinator, Concrete, Gunite, Heated, Inground, Salt Chlorination, Spa
Community Features Sold As-Is, Gated Community
Utilities Available Gas Natural, Public Sewer, Public Water
Amenities Available Fitness Center, Pool, Sidewalks, Street Lights
Waterfront No
Waterfront Description Lake
View Lake, Pool
Roof Type Concrete Tile
Present Use Sold As-Is
Parking Type 2+ Spaces, Driveway, Garage - Attached, Vehicle Restrictions
Exposure South
Private Pool Yes
Building
Lot Description < 1/4 Acre, Paved Road, Sidewalks
Story 2.00
Foundation CBS
Construction Status Resale
Schools
Elementary Schools Discovery Key Elementary School
Middle Schools Woodlands Middle School
High Schools Dr. Joaquin Garcia High School
Others
Pets Allowed Yes
HOA Fee Include Common Areas,Lawn Care,Management Fees,Manager
Senior Community No Hopa
Restrictions Commercial Vehicles Prohibited,Lease OK,No Boat
Security Features Gate - Unmanned
Acceptable Financing Cash, Conventional, Will Rent
Membership Fee Required No
Listing Terms Cash, Conventional, Will Rent
Financing Cash,Conventional,Will Rent
Pets Description Number Limit

"My job is to find and attract mastery-based agents to the office, protect the culture, and make sure everyone is happy! "






