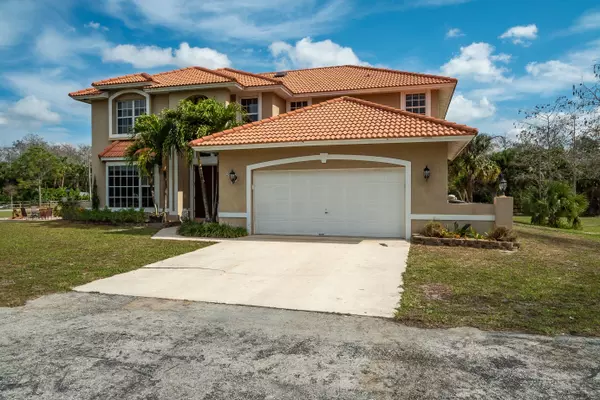Bought with EXP Realty LLC
$1,075,000
$1,075,000
For more information regarding the value of a property, please contact us for a free consultation.
4 Beds
3.1 Baths
3,286 SqFt
SOLD DATE : 02/15/2023
Key Details
Sold Price $1,075,000
Property Type Single Family Home
Sub Type Single Family Detached
Listing Status Sold
Purchase Type For Sale
Square Footage 3,286 sqft
Price per Sqft $327
Subdivision Deer Run
MLS Listing ID RX-10861307
Sold Date 02/15/23
Style < 4 Floors,Contemporary
Bedrooms 4
Full Baths 3
Half Baths 1
Construction Status Resale
HOA Fees $165/mo
HOA Y/N Yes
Abv Grd Liv Area 25
Year Built 2002
Annual Tax Amount $7,958
Tax Year 2022
Lot Size 4.980 Acres
Property Description
Beautiful 5 acres estate in the Gated Equestrian Community of Deer Run! Featuring grand entrance, formal dining, massive open concept eat-in kitchen and living space, two oversized master suites with one downstairs, upstairs loft/living space, office and expansive balcony all overlooking the incredible outdoor space. This outdoor oasis features 36x18 salt water pool and sundeck with just over 2,000 square feet of luxurious travertine marble patio perfect for entertaining. This spectacular property is fully fenced with beautiful views of the canal, direct access to over 20 miles of trails, mostly cleared with plenty of room for barn, arena and paddocks, zoned for A-RATED WELLINGTON SCHOOLS, hacking distance to White Fences, minutes to WEF, Global and International Polo.
Location
State FL
County Palm Beach
Area 5590
Zoning AR
Rooms
Other Rooms Family, Laundry-Util/Closet, Loft
Master Bath 2 Master Baths, Dual Sinks, Mstr Bdrm - Ground, Mstr Bdrm - Upstairs, Separate Shower, Separate Tub
Interior
Interior Features Ctdrl/Vault Ceilings, Foyer, Pantry, Upstairs Living Area, Walk-in Closet
Heating Central, Electric
Cooling Central, Electric
Flooring Ceramic Tile, Laminate, Wood Floor
Furnishings Unfurnished
Exterior
Exterior Feature Fence, Open Balcony, Open Patio
Garage Garage - Attached
Garage Spaces 2.0
Utilities Available Cable, Electric, Septic, Well Water
Amenities Available Bike - Jog, Horse Trails, Horses Permitted
Waterfront Yes
Waterfront Description Canal Width 121+,Canal Width 81 - 120
View Canal
Roof Type S-Tile
Parking Type Garage - Attached
Exposure West
Private Pool Yes
Building
Lot Description 4 to < 5 Acres, 5 to <10 Acres, Paved Road
Story 2.00
Foundation CBS
Construction Status Resale
Schools
Elementary Schools Binks Forest Elementary School
Middle Schools Wellington Landings Middle
High Schools Wellington High School
Others
Pets Allowed Yes
HOA Fee Include 165.00
Senior Community No Hopa
Restrictions Buyer Approval,None
Security Features Gate - Unmanned
Acceptable Financing Cash, Conventional
Membership Fee Required No
Listing Terms Cash, Conventional
Financing Cash,Conventional
Read Less Info
Want to know what your home might be worth? Contact us for a FREE valuation!

Our team is ready to help you sell your home for the highest possible price ASAP

"My job is to find and attract mastery-based agents to the office, protect the culture, and make sure everyone is happy! "






