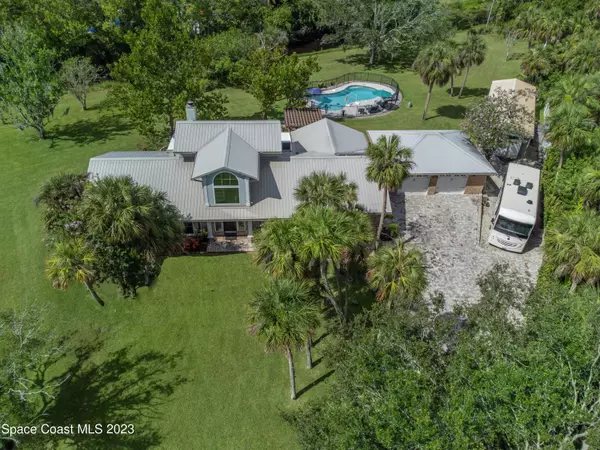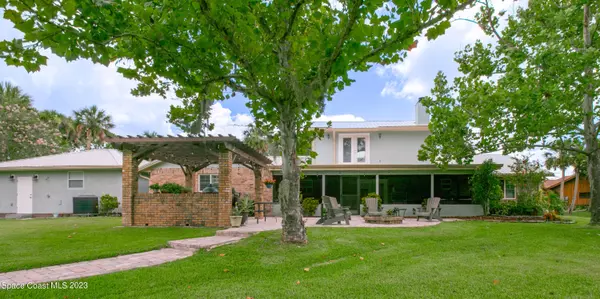$759,000
$739,000
2.7%For more information regarding the value of a property, please contact us for a free consultation.
3 Beds
3 Baths
2,761 SqFt
SOLD DATE : 08/16/2023
Key Details
Sold Price $759,000
Property Type Single Family Home
Sub Type Single Family Residence
Listing Status Sold
Purchase Type For Sale
Square Footage 2,761 sqft
Price per Sqft $274
Subdivision Timbers West
MLS Listing ID 969675
Sold Date 08/16/23
Bedrooms 3
Full Baths 3
HOA Y/N No
Total Fin. Sqft 2761
Originating Board Space Coast MLS (Space Coast Association of REALTORS®)
Year Built 1987
Annual Tax Amount $62
Tax Year 2022
Lot Size 1.010 Acres
Acres 1.01
Property Description
You have been waiting just for this home and now it finally can be yours! The Owners have spared no expense in creating the perfect property for your family. From the over 15k in pavers, to the metal roofing system with radiant barrier for energy efficiency, gorgeous salt water pool and the very special outbuilding for all yours toys! The photos speak for themselves...truly a luxurious Owner Suite with custom marble & tile, easy Laundry access and spacious bedroom. Across the home you will find 2 oversized additional bedrooms with spacious bathroom. The loft/game room features on suite and kitchenette and can easily be upgraded to 2nd Master with peaceful views. This jewel features impact widows & doors throughout, sold wood custom cabinetry, 2 fireplaces both formal and informal living. Additional features included FPL upgraded electrical, RV pad with sewar, water and 50 AMP electrical. The A/C system was just replaced in 2023, the hot water is solar heated the hot tub has a dedicated breaker. The details inside are just too much to list. You must see this beautiful home with all the privacy you could want!
Location
State FL
County Brevard
Area 214 - Rockledge - West Of Us1
Direction South on Fiske Blvd to West into Timbers West. Live Oak South will be 3rd block, south side.
Interior
Interior Features Breakfast Nook, Built-in Features, Ceiling Fan(s), Primary Bathroom - Tub with Shower, Primary Bathroom -Tub with Separate Shower, Split Bedrooms, Walk-In Closet(s)
Heating Central
Cooling Central Air
Flooring Carpet, Tile, Wood
Fireplaces Type Wood Burning, Other
Furnishings Unfurnished
Fireplace Yes
Appliance Dishwasher, Dryer, Electric Range, Ice Maker, Microwave, Refrigerator, Solar Hot Water, Washer, Water Softener Owned
Exterior
Exterior Feature Fire Pit, Outdoor Shower
Garage Attached, Detached, Garage Door Opener, RV Access/Parking
Garage Spaces 3.0
Pool Private, Salt Water
Utilities Available Cable Available
Waterfront No
Roof Type Metal
Street Surface Asphalt
Porch Patio, Porch, Screened
Parking Type Attached, Detached, Garage Door Opener, RV Access/Parking
Garage Yes
Building
Lot Description Cul-De-Sac, Easement Access, Irregular Lot, Sprinklers In Front, Sprinklers In Rear, Wooded
Faces East
Sewer Septic Tank
Water Public, Well
Level or Stories Two
Additional Building Gazebo
New Construction No
Schools
Elementary Schools Andersen
High Schools Rockledge
Others
Pets Allowed Yes
HOA Name TIMBERS WEST
Senior Community No
Tax ID 25-36-08-81-00000.0-0080.00
Acceptable Financing Cash, Conventional, FHA, VA Loan
Listing Terms Cash, Conventional, FHA, VA Loan
Special Listing Condition Standard
Read Less Info
Want to know what your home might be worth? Contact us for a FREE valuation!

Our team is ready to help you sell your home for the highest possible price ASAP

Bought with EXP Realty LLC

"My job is to find and attract mastery-based agents to the office, protect the culture, and make sure everyone is happy! "






