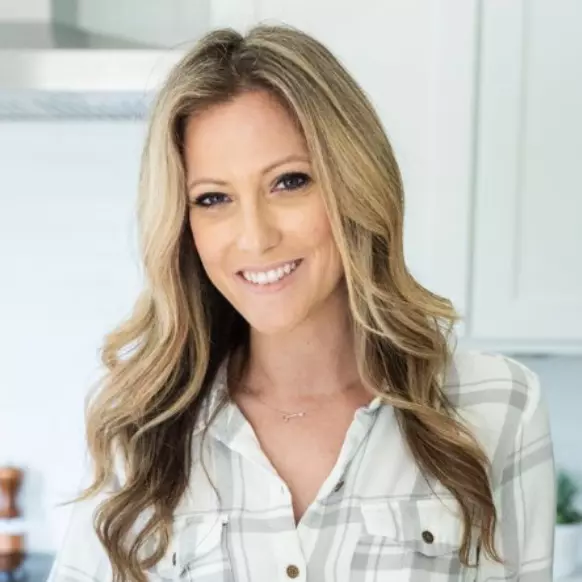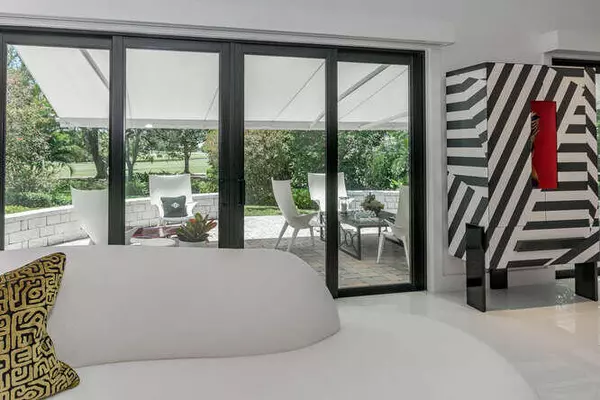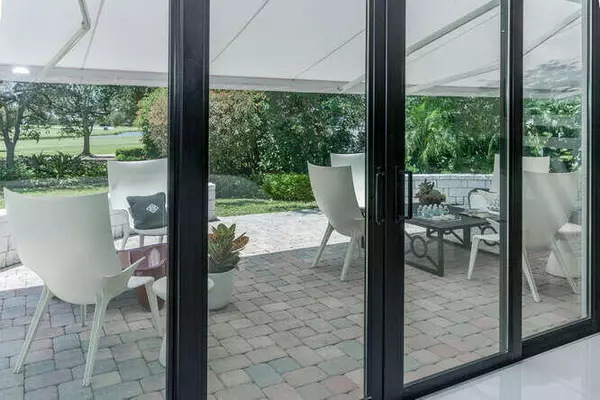Bought with Coldwell Banker Realty
$2,250,000
$2,600,000
13.5%For more information regarding the value of a property, please contact us for a free consultation.
2 Beds
2.1 Baths
2,914 SqFt
SOLD DATE : 10/13/2023
Key Details
Sold Price $2,250,000
Property Type Single Family Home
Sub Type Single Family Detached
Listing Status Sold
Purchase Type For Sale
Square Footage 2,914 sqft
Price per Sqft $772
Subdivision Jupiter Hills
MLS Listing ID RX-10889097
Sold Date 10/13/23
Style Traditional,Villa
Bedrooms 2
Full Baths 2
Half Baths 1
Construction Status Resale
HOA Fees $906/mo
HOA Y/N Yes
Year Built 1986
Annual Tax Amount $10,842
Tax Year 2022
Lot Size 6,665 Sqft
Property Description
Breathtakingly gorgeous single family Jupiter Hills home ideally situated on the 15th fairway . Offering just over 3000 sq ft of totally renovated perfection. This re-imagined masterpiece has been featured in both Jupiter Magazine and Stuart magazine. Acclaimed local designer H. Allen Holmes, whose work has been highlighted on HGTV, took the helm on this complete remodel with a list of upgrades sure to impress the most discerning buyer. The redesign includes a spacious open floor plan that lend itself to effortless entertaining, Gorgeous glossy porcelain flooring, striking marble kitchen island, sleek design lines, custom cabinetry, Sub Zero appliances, wet bar, new roof, new HVAC system, impact windows and doors, lighting, motorized patio awning, and numerous unique design features
Location
State FL
County Martin
Community Jupiter Hills
Area 5020 - Jupiter/Hobe Sound (Martin County) - South Of Bridge Rd
Zoning Residential
Rooms
Other Rooms Family, Great, Laundry-Inside
Master Bath Dual Sinks, Separate Shower
Interior
Interior Features Kitchen Island, Pantry, Sky Light(s), Split Bedroom, Volume Ceiling, Walk-in Closet
Heating Central
Cooling Central
Flooring Tile
Furnishings Unfurnished
Exterior
Exterior Feature Auto Sprinkler, Awnings, Open Patio
Garage Garage - Attached
Garage Spaces 2.0
Community Features Gated Community
Utilities Available Cable, Electric, Public Sewer, Public Water
Amenities Available Bike - Jog, Clubhouse, Fitness Center, Golf Course, Street Lights, Tennis
Waterfront No
Waterfront Description None
View Golf
Roof Type Flat Tile
Parking Type Garage - Attached
Exposure Northeast
Private Pool No
Building
Lot Description < 1/4 Acre, West of US-1
Story 1.00
Unit Features On Golf Course
Foundation Concrete, Stucco
Construction Status Resale
Others
Pets Allowed Yes
HOA Fee Include Cable,Common Areas,Lawn Care,Management Fees,Security
Senior Community No Hopa
Restrictions Buyer Approval
Security Features Gate - Manned,Security Patrol
Acceptable Financing Cash, Conventional
Membership Fee Required No
Listing Terms Cash, Conventional
Financing Cash,Conventional
Read Less Info
Want to know what your home might be worth? Contact us for a FREE valuation!

Our team is ready to help you sell your home for the highest possible price ASAP

"My job is to find and attract mastery-based agents to the office, protect the culture, and make sure everyone is happy! "






