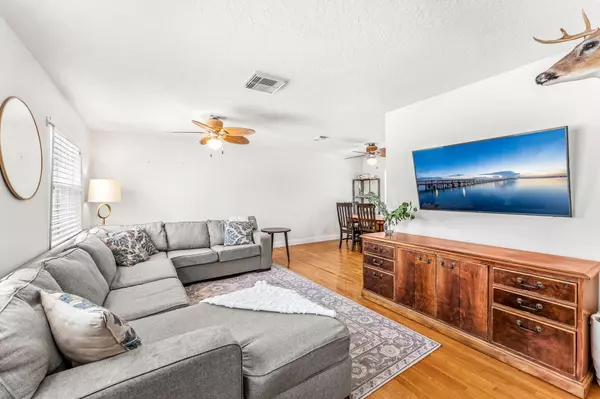$360,000
$375,000
4.0%For more information regarding the value of a property, please contact us for a free consultation.
2 Beds
2 Baths
1,138 SqFt
SOLD DATE : 08/30/2024
Key Details
Sold Price $360,000
Property Type Single Family Home
Sub Type Single Family Residence
Listing Status Sold
Purchase Type For Sale
Square Footage 1,138 sqft
Price per Sqft $316
Subdivision De Angelis Park Unit 3
MLS Listing ID 1021085
Sold Date 08/30/24
Bedrooms 2
Full Baths 2
HOA Y/N No
Total Fin. Sqft 1138
Originating Board Space Coast MLS (Space Coast Association of REALTORS®)
Year Built 1979
Annual Tax Amount $1,885
Tax Year 2022
Lot Size 9,148 Sqft
Acres 0.21
Property Description
This beautiful home boasts a brand new roof and a 1-year-old A/C system, ensuring comfort and reliability. Energy-efficient Low-E windows provide excellent insulation and natural light. The interior features elegant wood floors and a modern kitchen with granite counters. The private pool and spa offer a perfect retreat, while the breezy backyard, complete with easy-maintenance Astroturf, is ideal for outdoor living. Conveniently situated close to top-rated schools, beautiful parks, shopping centers, and main roads, this home combines luxury and practicality in a prime location.
Location
State FL
County Brevard
Area 331 - West Melbourne
Direction I-95 to exit 176 for Palm Bay Road toward Co Rd. 516/Palm Bay merge onto Palm Bat Rd NE Use the left two lane to turn left onto Hollywood Blvd Turn left onto Tallwood Cir. S Turn right onto Mark Dr. Destination will be on the right
Interior
Interior Features Breakfast Bar, Breakfast Nook
Heating Central, Electric
Cooling Central Air, Electric
Flooring Wood
Furnishings Unfurnished
Appliance Dishwasher, Disposal, Electric Range, Electric Water Heater, Microwave, Refrigerator
Laundry Electric Dryer Hookup, In Garage, Washer Hookup
Exterior
Exterior Feature Storm Shutters
Garage Attached, Garage
Garage Spaces 1.0
Fence Fenced
Pool Electric Heat, Fenced, Heated, In Ground, Private, Screen Enclosure
Utilities Available Electricity Connected, Sewer Connected, Water Connected
Waterfront No
Roof Type Shingle
Present Use Residential,Single Family
Street Surface Paved
Parking Type Attached, Garage
Garage Yes
Building
Lot Description Few Trees
Faces West
Story 1
Sewer Public Sewer
Water Public
Level or Stories One
Additional Building Shed(s)
New Construction No
Schools
Elementary Schools Meadowlane
High Schools Melbourne
Others
Pets Allowed Yes
Senior Community No
Tax ID 28-37-07-05-00000.0-0011.00
Acceptable Financing Cash, Conventional, FHA, VA Loan
Listing Terms Cash, Conventional, FHA, VA Loan
Special Listing Condition Standard
Read Less Info
Want to know what your home might be worth? Contact us for a FREE valuation!

Our team is ready to help you sell your home for the highest possible price ASAP

Bought with RE/MAX Elite

"My job is to find and attract mastery-based agents to the office, protect the culture, and make sure everyone is happy! "






